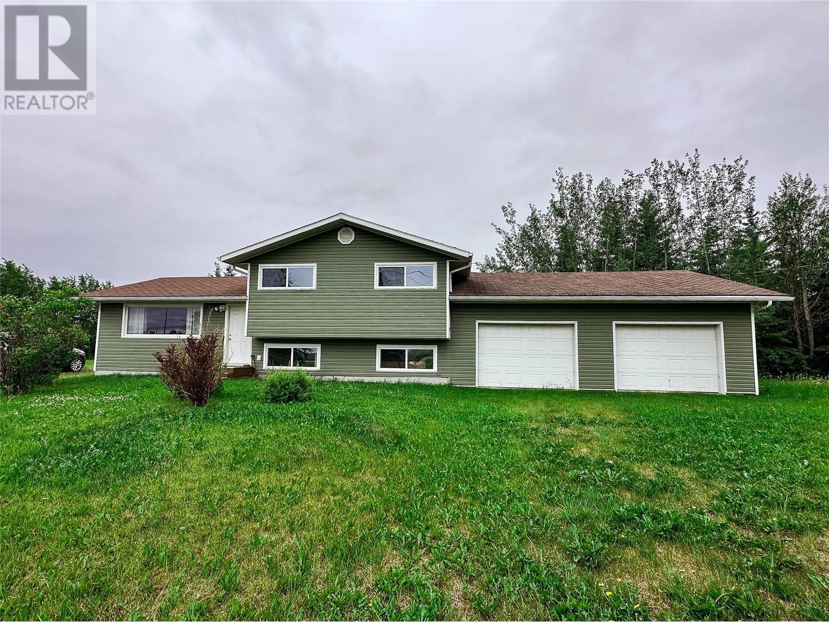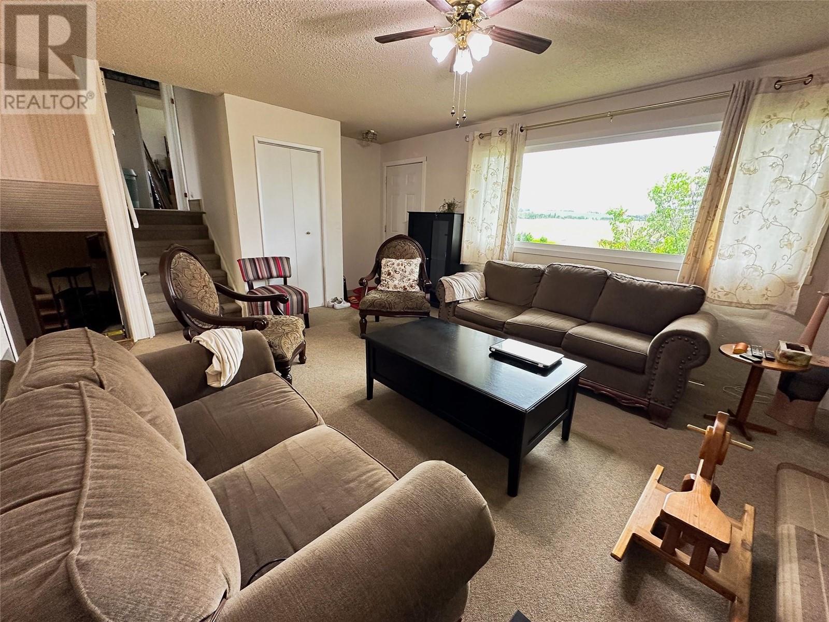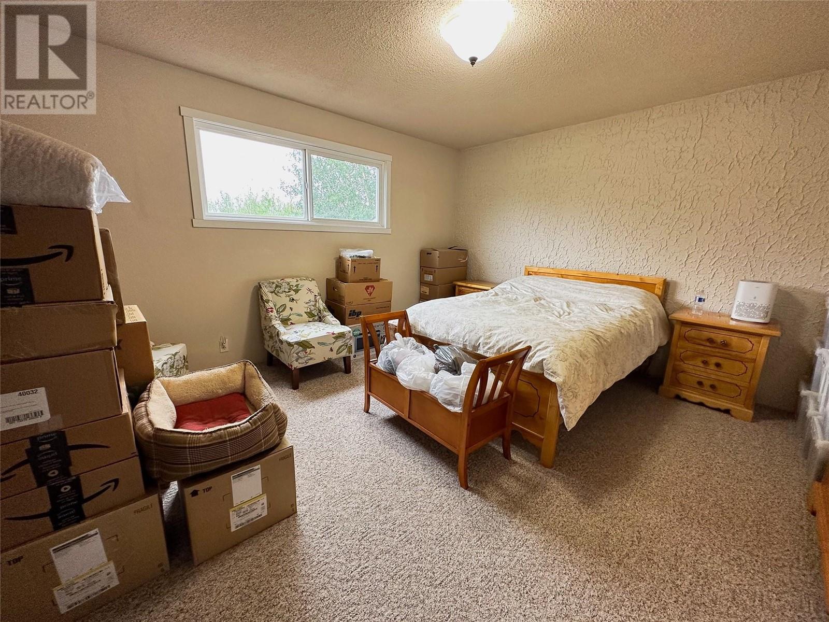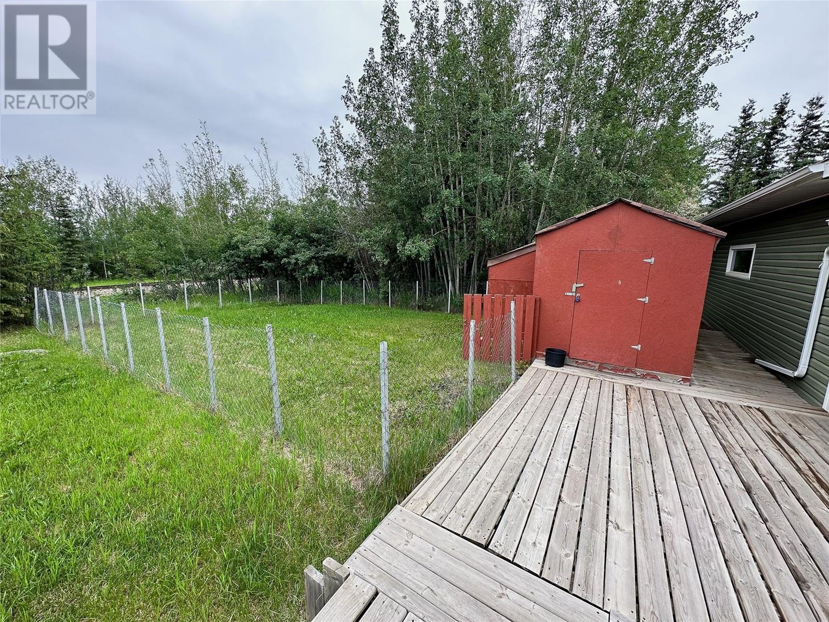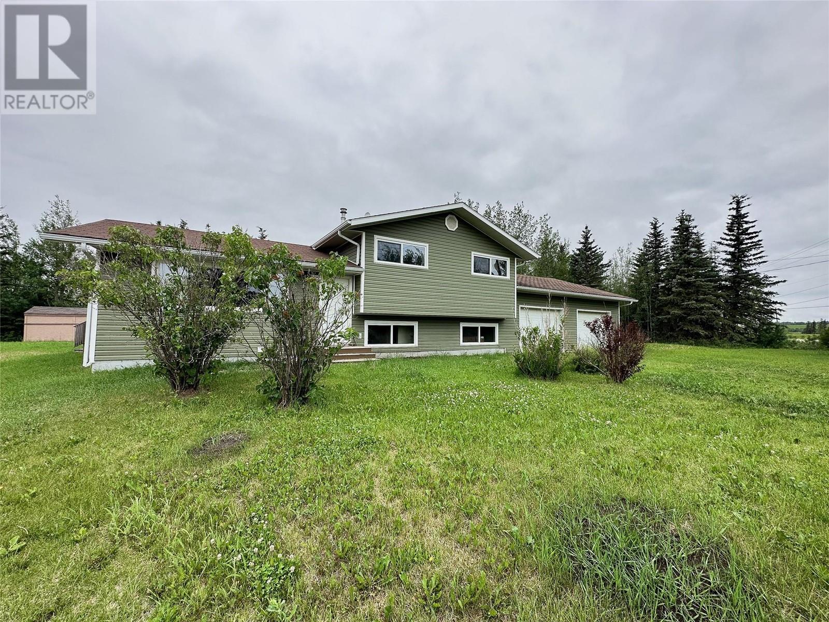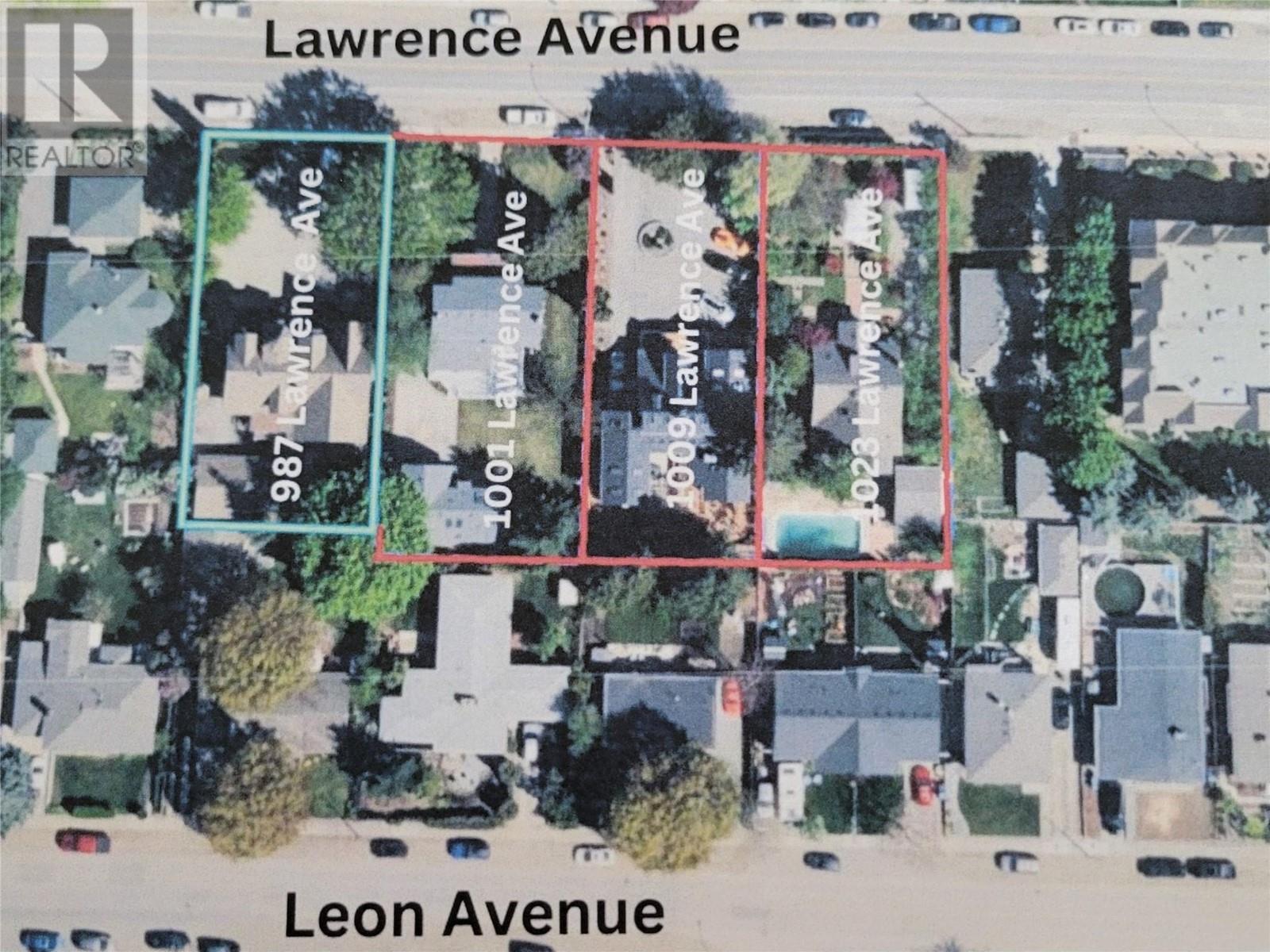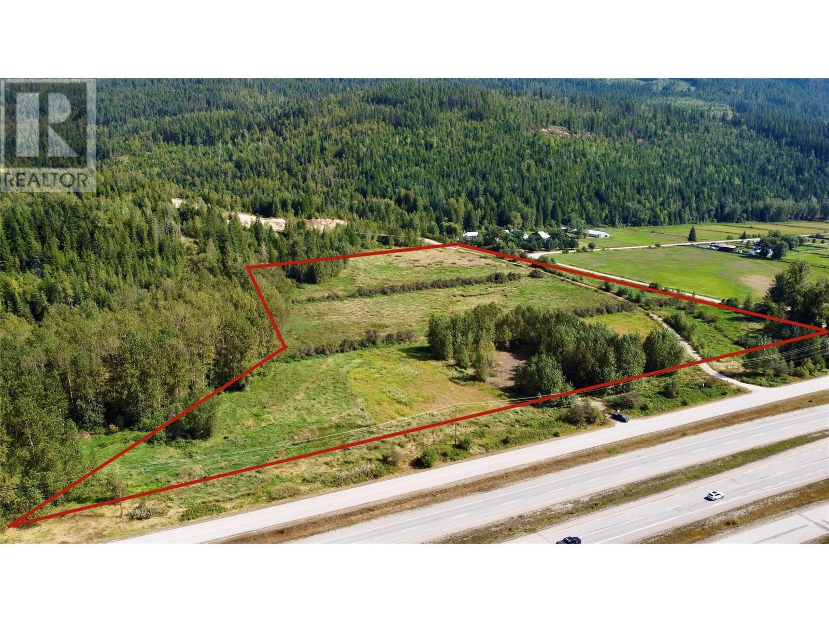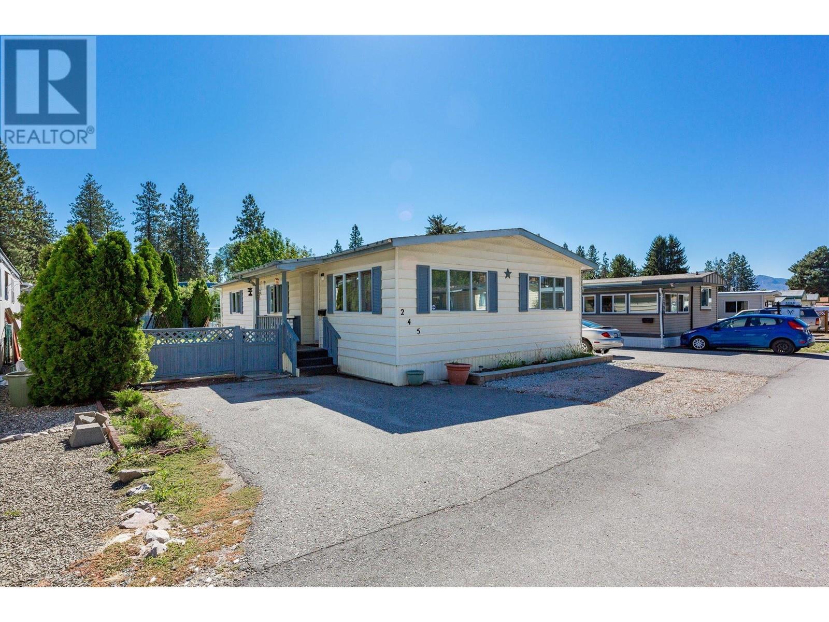713 49 Highway
Dawson Creek, British Columbia V1G4K9
$549,000
ID# 10319121
| Bathroom Total | 2 |
| Bedrooms Total | 4 |
| Half Bathrooms Total | 0 |
| Year Built | 1970 |
| Flooring Type | Carpeted, Laminate, Tile |
| Heating Type | Forced air, See remarks |
| Stories Total | 2.5 |
| 4pc Bathroom | Second level | Measurements not available |
| Bedroom | Second level | 9'8'' x 11'5'' |
| Bedroom | Second level | 8'10'' x 10'6'' |
| Primary Bedroom | Second level | 14'1'' x 12'1'' |
| 3pc Bathroom | Basement | Measurements not available |
| Recreation room | Basement | 11'5'' x 16'5'' |
| Bedroom | Basement | 9'4'' x 9'8'' |
| Living room | Main level | 17'10'' x 14'2'' |
| Dining room | Main level | 8'5'' x 8'8'' |
| Kitchen | Main level | 12'2'' x 9'5'' |
YOU MIGHT ALSO LIKE THESE LISTINGS
Previous
Next
